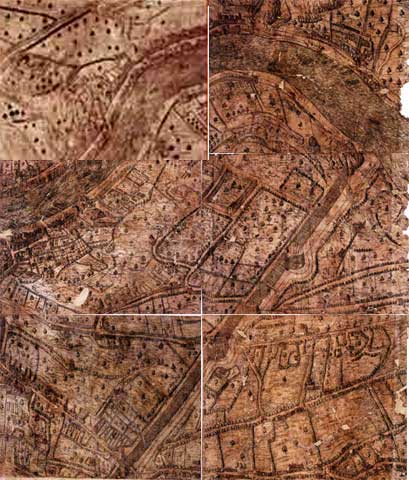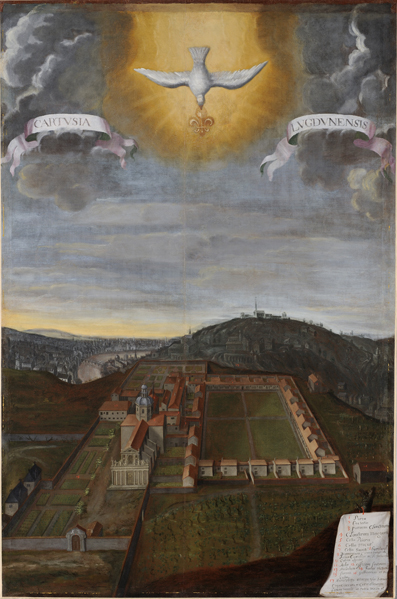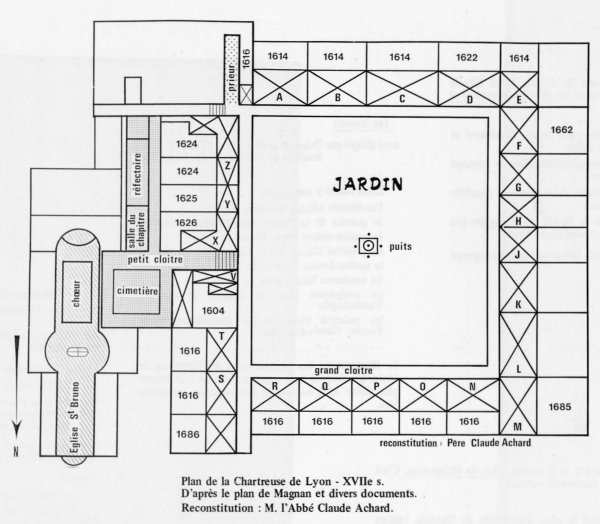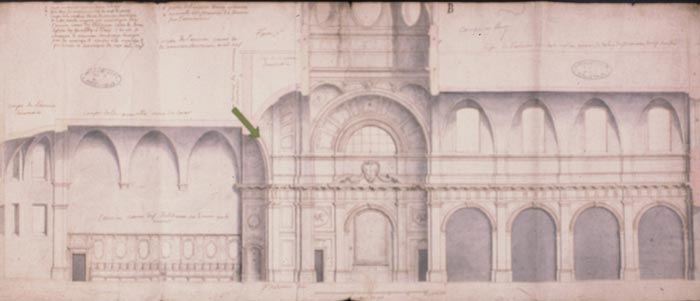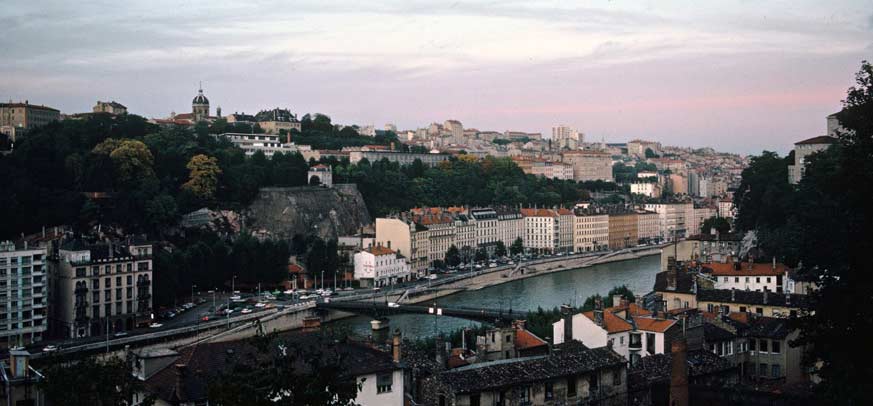History of Saint Bruno’s Church and the Charterhouse in Lyon
A Few HISTORICAL Highlights :
1580
The Carthusian chapter, decision-making body of the Carthusian monks, meets in Chambéry and decides to establish a charterhouse in Lyon.
1584 august
1584 october
The Carthusian monks purchase "The Giroflée" estate on which the monastery will be built.
1590 april
Laying of the foundation stone of the church, based on the plans of architect Jean Magnan.
1590-1605
Construction of the choir.
1616-1690
Elevation of the walls of the nave and construction of the dome are undertaken during this period; delays occur through lack of funding and all work
is interrupted during 15 years, from 1631 to 1646.
1736-1750
Completion and enlargement of the church under the direction of F. Delamonce, succeeded by Soufflot . The Carthusian monks must seek several loans for the funding.
1791
The Charterhouse is sold as part of national properties. Amongst 8 property lots, the lot that includes the church doesn’t find a purchaser.
The Charterhouse is closed and the 17 Carthusian monks who still lived there are expelled.
1803
The parish "Saint-Bruno les Chartreux” (Saint Bruno – the Carthusians) is created and the church becomes a parish church.
1823-1879
The side chapels are redesigned, the furniture of the church is replaced (pulpit, organ, way of Cross) and the present neo-baroque facade
is built under the direction of Tony Desjardins and Sainte-Marie Perrin.
1911
The entire church is designated as a "Historical Monument".
Location of the Charterhouse of Lyon
SCENOGRAPHIC PLAN OF LYON AND THE “LA GIROFLÉE” ESTATE
Near the Croix-Rousse fortifications (today the boulevard of the same name) the “La Giroflée” estate was purchased in October 1584 by the Carthusian monks to establish the Charterhouse of Lyon under the name “Chartreuse du Lys Saint-Esprit” (“Charterhouse of the Lily and the Holy Spirit”).
Extract from "Plan scénographique de Lyon" about 1550
Archives municipales de Lyon, 7 S 8 , cliché J. Gastineau/AML 5 Ph 26760
The Charterhouse of Lyon in the 18th century
Plan of the Charterhouse of Lyon in the 18th century
(painted around 1730, collection of the Museum of the Grande Chartreuse)
The second campaign of construction works, following the plans of Delamonce, were completed in 1750. The facade, different from that of the painting, would only be undertaken much later in 1870-1871 by Sainte-Marie Perrin, in the spirit of the 18th century.
Today all that remains of the charterhouse are the church, the little cloister, the chapterhouse meeting room, the monks’ dining room, and the travelers’ house. A few monk cells are today privately-owned houses.
(photo studio Basset)
Plan of the Charterhouse in the 17th century
The charterhouses were, at the origin, situated in isolated places such as mountains or forests. Beginning in the 17th century, popes and princes established charterhouses in cities. But the principles of isolation, silence and contemplation were always respected in the choice of sites.
The general plan is approximately the same for all charterhouses :
– a large cloister around which are distributed the cells of the monks with a small garden,
– a little cloister which leads to the church, with the adjoining chapter house and dinning-room,
– the church,
– the Prior’s house,
– the house of the lay brothers.
The plans of the first church and of the original buildings were drawn by the architect Jean Magnan.
Cross-section of the Church dated 1736 by Ferdinand Delamonce
(Archives départementales du Rhône)
This is the plan of the second construction campaign of the church. The execution will be entirely faithful to this plan. Ferdinand Delamonce raises the level of the monks’ choir, builds a large nave for the ordinary faithful, executes a wide transept surmounted by a high drum crowned with a dome which rises to 50 meters in height.
Note the shift in the height of the vaults between the choir and the nave, compensated by the Munet arch (name of the assistant architect of Delamonce) between the choir and the transept.
The little door at the end of the choir opens into the small cloister through which one could enter into the chapterhouse and the dining room.
Lyon, 2003, View of Croix-Rousse from the Fourvière hill. At the top on the left the dome of Saint-Bruno and slightly to its right the travelers’ house with a large slate roof. Before the Revolution, the property of the Charterhouse of Lyon extended down to the Saône, at the centre of the photograph.
(photo Jean-Marc Berthier, laboratoire Gris souris Lyon)






